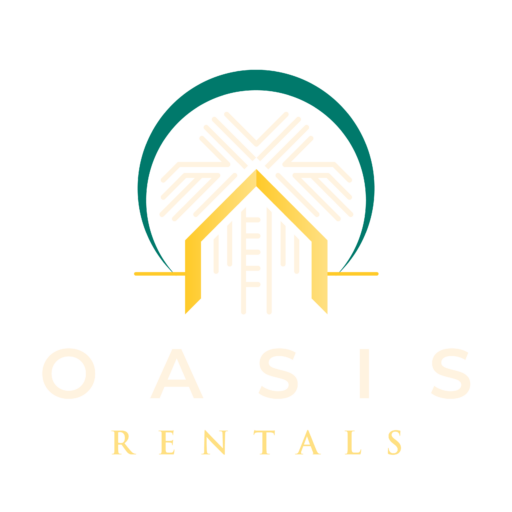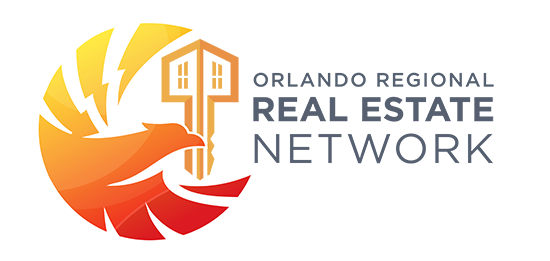Bring your team together in Orlando’s vibrant business scene with our modern meeting spaces, designed to spark productivity and collaboration. From intimate boardrooms to tech-savvy rooms for brainstorming, our venues offer a professional yet welcoming environment. Enjoy high-speed Wi-Fi, advanced AV systems, and access to our catering kitchen and café to keep your meetings seamless and energized.
Find the perfect space for your next session below.
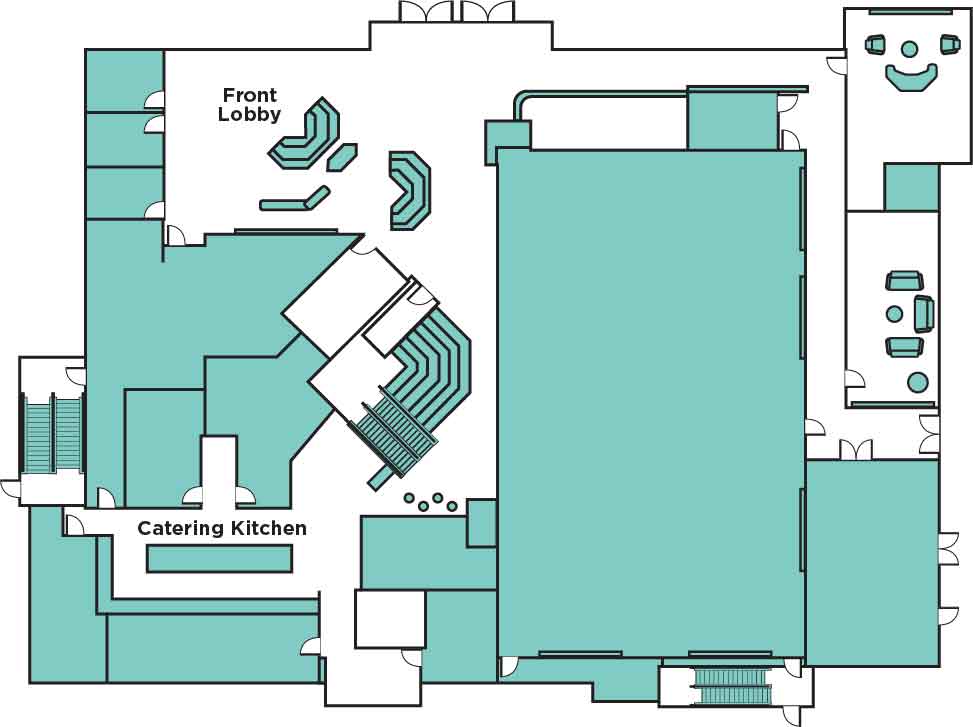
Front Lobby
900 sq. ft.
Our front lobby has a big digital screen and flexible seating. This makes it a great space for guests to arrive and network. This modern, welcoming area sets the tone for any event. This package also includes use of our state-of-the-art Catering Kitchen and Café.
Features: Front foyer access with a large staircase and monitor to display images or slideshow
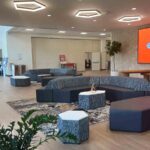
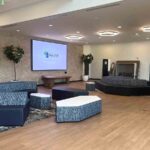
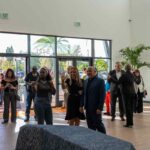
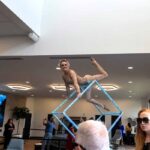
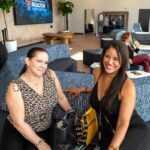
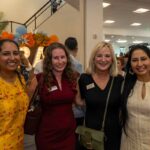
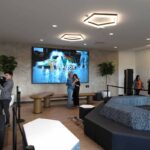
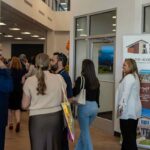
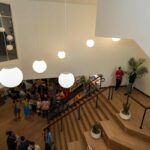
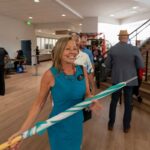
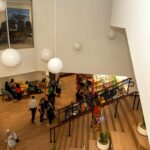
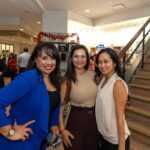
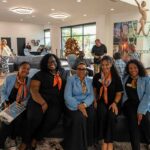
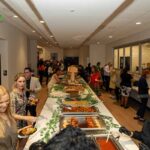
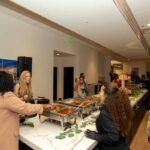
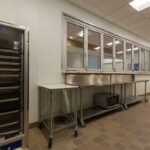
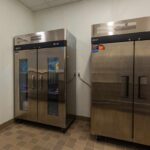
Details
- Max. Capacity: 85 people
- Member Rate: $125/hr | Non-Member Rate: $150/hr
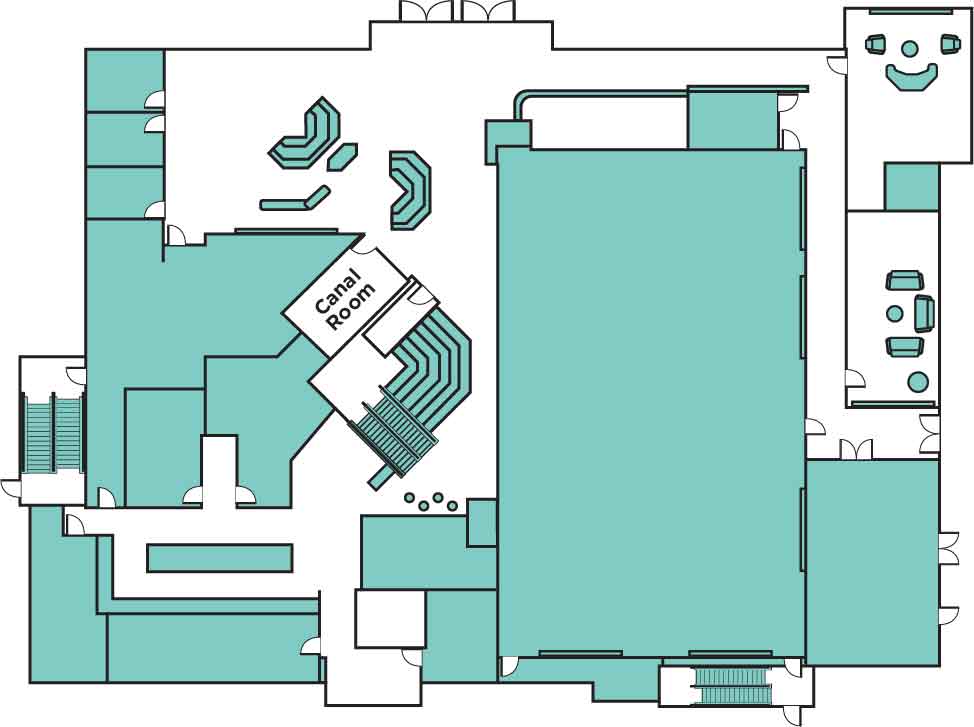
Canal Room
218 sq. ft.
The Canal Room is a bright, modern boardroom with natural lighting, high-tech capabilities, and seating for up to six guests. Perfect for small meetings or breakout sessions, it offers a professional and comfortable setting. This package also includes use of our state-of-the-art Catering Kitchen and Café.
Complimentary for Members for the first 2 hours, after that it is the fees listed below.
Features: Small conference for meetings, open space, and natural lighting.
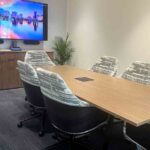
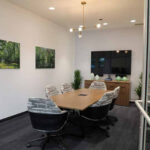
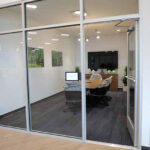




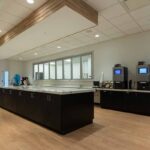
Details
- Max. Capacity: 6 people
- Member Rate: $75/hr | Non-Member Rate: $95/hr
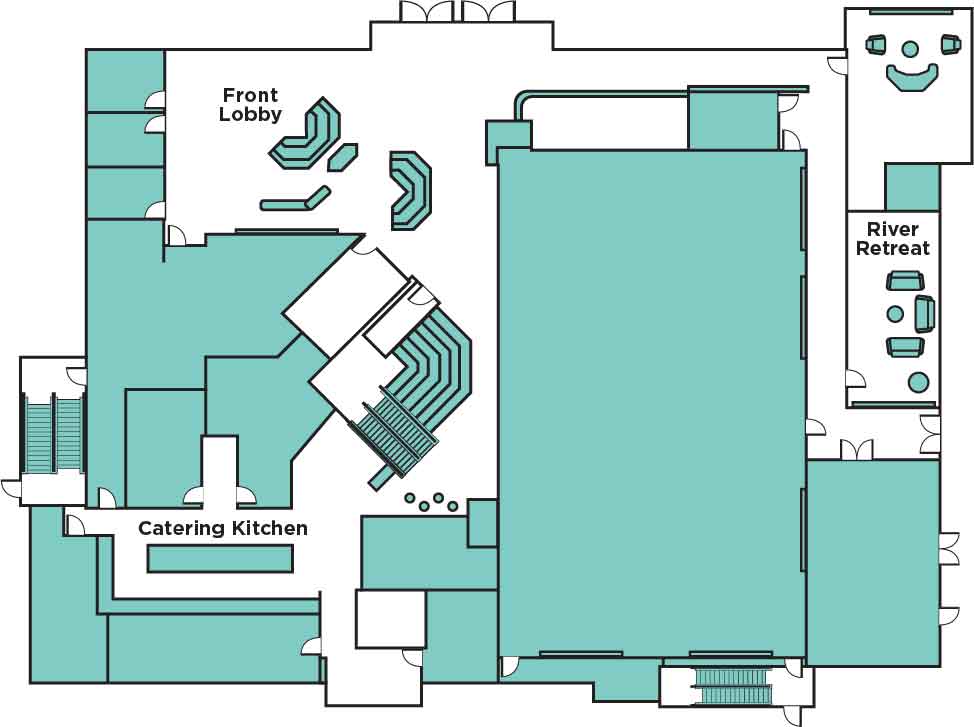
River Retreat
790 sq. ft.
The River Retreat is designed for intimate, unforgettable gatherings. This upscale space, accommodating up to 26 guests, blends luxury and warmth, making it perfect for VIP client meetings, exclusive team sessions, or cozy social gatherings. With plush seating, a private bathroom with a shower, and a dedicated beverage and snack bar, the River Retreat creates a sophisticated yet inviting ambiance that elevates every occasion.
Features: Private bathroom with shower, comfortable seating area, beverage and snack bar.
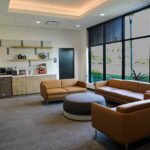
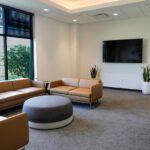
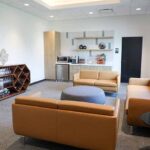
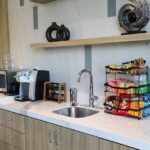
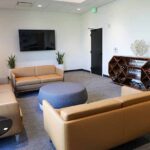
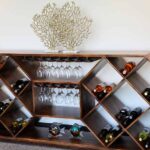




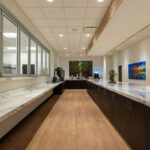
Details
- Max. Capacity: 26 people
- Member Rate: $75/hr | Non-Member Rate: $95/hr
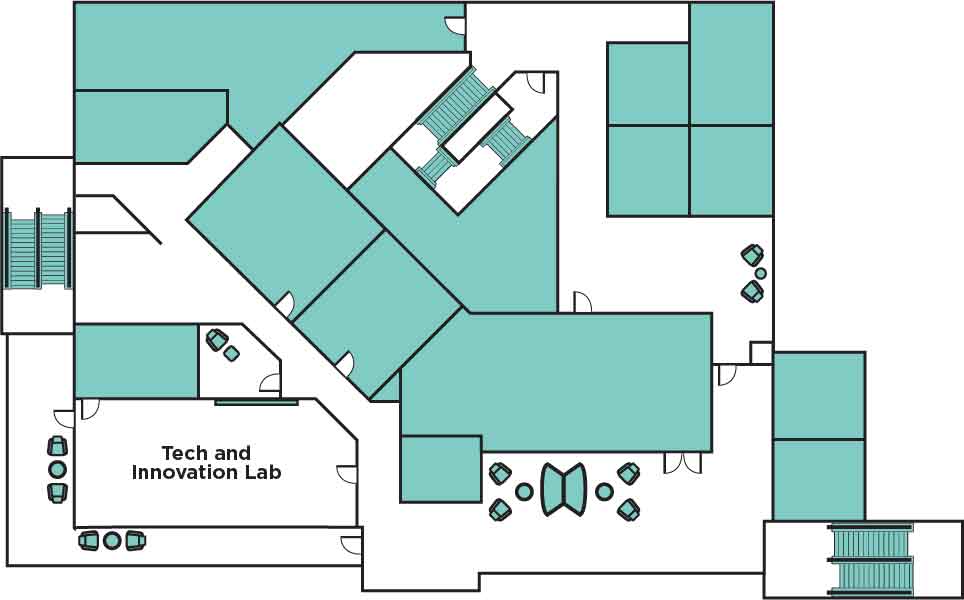
Tech and Innovation Lab
790 sq. ft.
The Tech and Innovation Lab is a comfortable space with technology located on the second floor. It has natural light and a nice wrap-around porch. Ideal for intimate gatherings or creative sessions in a relaxed, inspiring setting. This package also includes use of our state-of-the-art Catering Kitchen and Café.
Features: Intimate room with monitor and wrap-around porch fit for a small celebration or gathering.
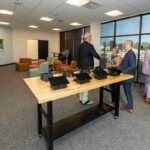
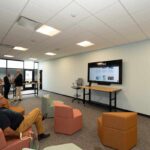
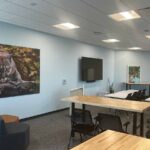
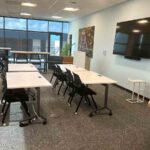
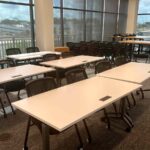
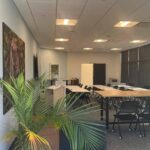
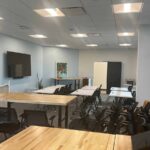





Details
- Max. Capacity: 30 people
- Member Rate: $250/hr | Non-Member Rate: $300/hr
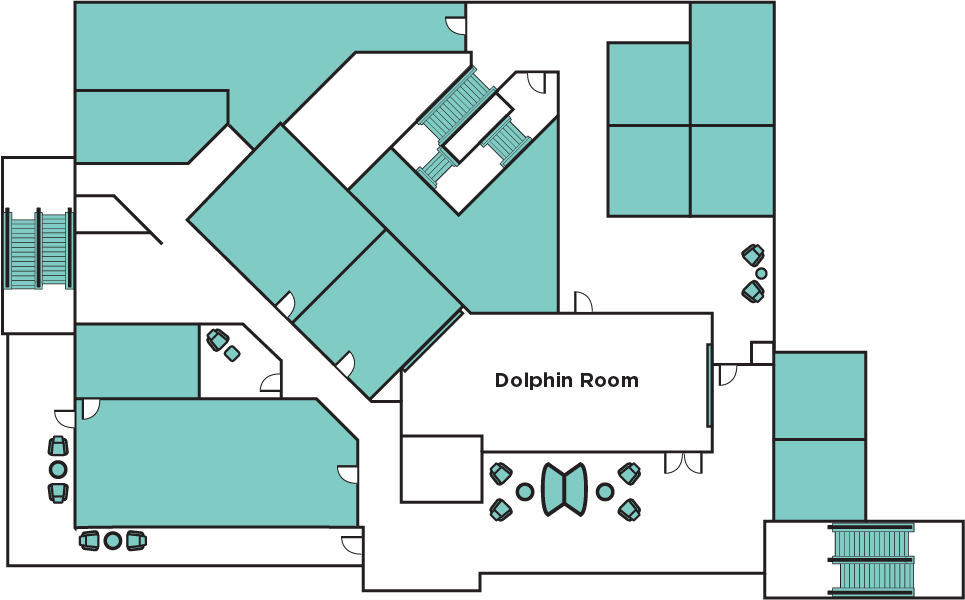
Dolphin Room
685 sq. ft.
The Dolphin Room is a large boardroom on the second floor. It has modern technology and special areas for snacks and coffee. It’s perfect for larger meetings or retreats in a polished, convenient setting. This package also includes use of our state-of-the-art Catering Kitchen and Café.
Features: State-of-the-art boardroom fit to ensure in-person and virtual needs for meetings.
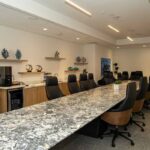
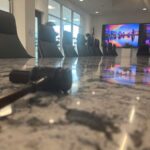
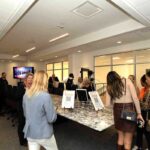
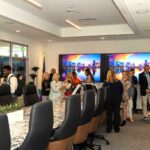
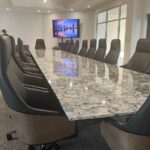
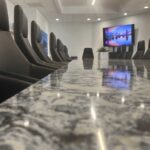





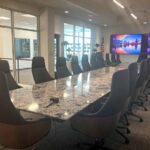
Details
- Max. Capacity: 20 people
- Member Rate: $250/hr | Non-Member Rate: $300/hr
